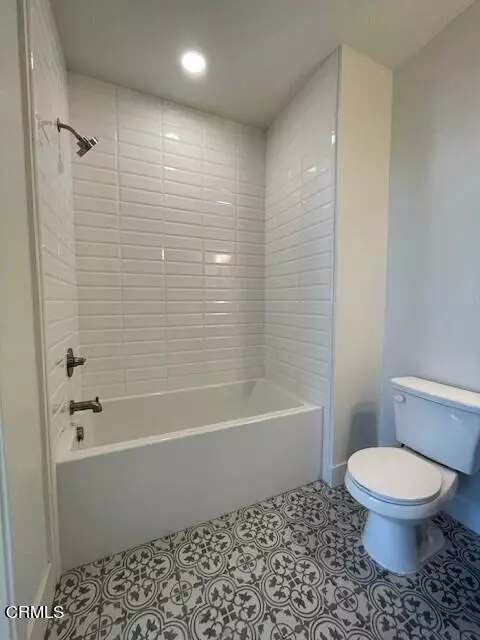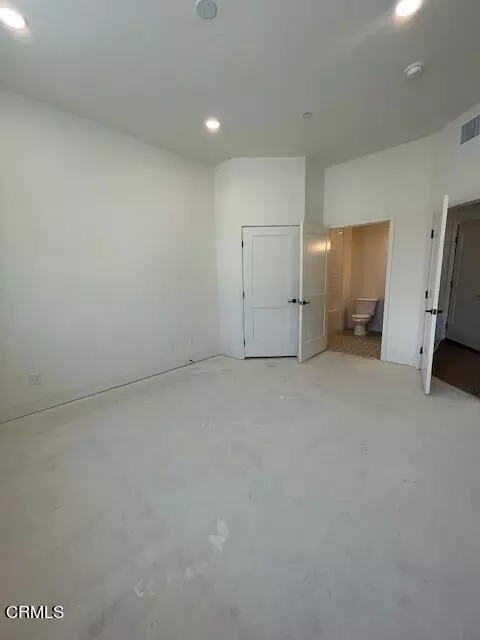
2 Beds
3 Baths
1,432 SqFt
2 Beds
3 Baths
1,432 SqFt
OPEN HOUSE
Sat Nov 23, 11:00am - 4:00pm
Sun Nov 24, 11:00am - 4:00pm
Key Details
Property Type Townhouse
Sub Type Townhome
Listing Status Active
Purchase Type For Sale
Square Footage 1,432 sqft
Price per Sqft $558
MLS Listing ID V1-24978
Style Townhome
Bedrooms 2
Full Baths 2
Half Baths 1
Construction Status Turnkey
HOA Fees $701/mo
HOA Y/N Yes
Year Built 2024
Lot Size 1,432 Sqft
Acres 0.0329
Property Description
Welcome home to unit #303, located in the mixed-use building at Portalvo in Midtown Ventura. Enter the community through the secured access lobby and take the elevator up to either your second or third floor front door. This two-level floorplan offers two spacious bedrooms, both with ensuite bathrooms located on the lower level, with the kitchen and living area on the second floor. The spacious cook's kitchen features a center island, quartz countertops, full tile backsplash, and a Stainless Steel LG appliance package. This home also boasts 10-foot ceilings, hardwood flooring, window blinds, and ample storage space.Portalvo is a new home community that offers an unrivaled blend of modern design, breathtaking views, and a prime location, making it the perfect place to call home. With a variety of floor plans ranging from 1-3 bedrooms and between 752 - 1766 sq. ft., there is a perfect fit for every lifestyle. Open-concept layouts with high ceilings maximize space and natural light, creating an inviting and airy atmosphere throughout. Designer selected finishes and fixtures add a touch of sophistication to every corner. One of the standout features of this community is its proximity to Ventura's most desirable attractions. Just minutes away, you'll find picturesque beaches, Ventura's charming downtown area offers a vibrant mix of boutique shops, eclectic restaurants, and entertainment venues, providing endless opportunities for enjoyment.
Location
State CA
County Ventura
Area Ventura (93001)
Interior
Interior Features Unfurnished
Cooling Central Forced Air
Flooring Wood, Other/Remarks
Equipment Dishwasher, Dryer, Microwave, Refrigerator, Washer
Appliance Dishwasher, Dryer, Microwave, Refrigerator, Washer
Laundry Inside
Exterior
Garage Assigned
View Other/Remarks
Total Parking Spaces 2
Building
Lot Description Sidewalks, Landscaped
Lot Size Range 1-3999 SF
Sewer Other/Remarks
Water Public
Architectural Style See Remarks
Level or Stories 2 Story
Construction Status Turnkey
Others
Monthly Total Fees $701
Acceptable Financing Cash To New Loan, Submit
Listing Terms Cash To New Loan, Submit
Special Listing Condition Standard








