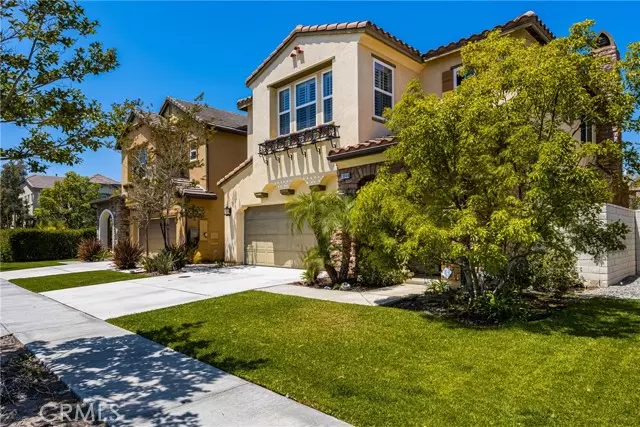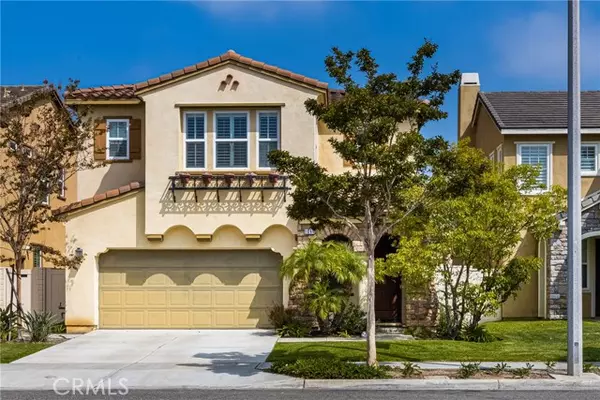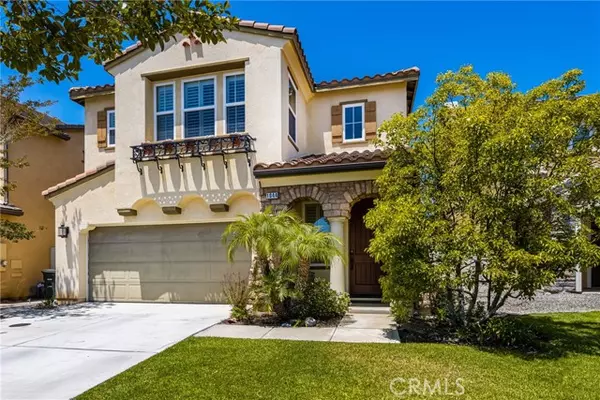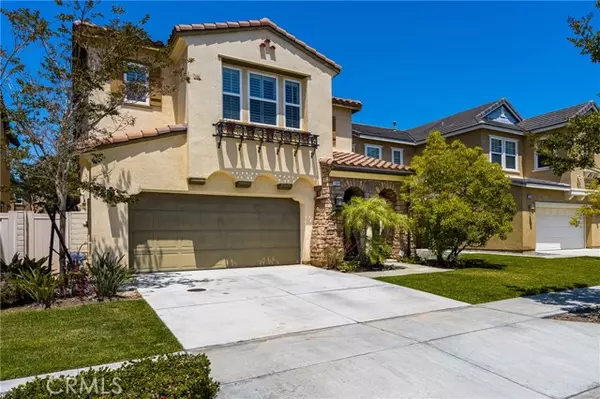
4 Beds
3 Baths
2,242 SqFt
4 Beds
3 Baths
2,242 SqFt
OPEN HOUSE
Sat Nov 23, 1:00pm - 4:00pm
Sun Nov 24, 1:00pm - 4:00pm
Key Details
Property Type Single Family Home
Sub Type Detached
Listing Status Active
Purchase Type For Sale
Square Footage 2,242 sqft
Price per Sqft $690
MLS Listing ID PW24150450
Style Detached
Bedrooms 4
Full Baths 2
Half Baths 1
HOA Fees $140/mo
HOA Y/N Yes
Year Built 2009
Lot Size 3,294 Sqft
Acres 0.0756
Property Description
Seize the chance to own a newly constructed home in The Grove at Mesa Del Mar, built in 2009, featuring every modern convenience. Upon entering, you'll be captivated by the 2-story foyer, perfect for showcasing art. The open layout is ideal for entertaining, with a dining area that seats eight. The stunning kitchen boasts granite countertops, maple cabinetry, a 5-burner gas stove, high-quality stainless steel appliances, and a walk-in pantry. The first floor also includes an expansive Family room and a half bath. The grand staircase leads to the second floor, where abundant natural light pours in through numerous windows. The upper level includes four bedrooms and two full bathrooms. The master suite is exceptional, spacious and filled with light, surrounded by windows. The master bath features dual sinks, a spa tub, and an expansive walk-in closet. With no house directly behind, you enjoy added privacy. Conveniently located near South Coast Plaza, OC Fairgrounds, Orange Coast College, and parks, this home is perfectly situated.
Location
State CA
County Orange
Area Oc - Costa Mesa (92626)
Interior
Interior Features Granite Counters, Pantry
Cooling Central Forced Air
Flooring Carpet, Wood
Fireplaces Type FP in Family Room, Patio/Outdoors, Electric, Gas, Kitchen, Bath
Equipment Dishwasher, Disposal, Dryer, Microwave, Refrigerator, Washer, Double Oven, Electric Oven, Gas Stove, Ice Maker, Recirculated Exhaust Fan, Water Line to Refr
Appliance Dishwasher, Disposal, Dryer, Microwave, Refrigerator, Washer, Double Oven, Electric Oven, Gas Stove, Ice Maker, Recirculated Exhaust Fan, Water Line to Refr
Exterior
Garage Garage
Garage Spaces 2.0
Utilities Available Cable Available, Electricity Connected, Natural Gas Connected, Phone Connected, Water Connected
View Neighborhood
Total Parking Spaces 2
Building
Lot Description Landscaped, Sprinklers In Front, Sprinklers In Rear
Story 2
Lot Size Range 1-3999 SF
Sewer Unknown
Water Public
Level or Stories 2 Story
Others
Monthly Total Fees $140
Acceptable Financing Conventional, FHA, VA, Cash To New Loan
Listing Terms Conventional, FHA, VA, Cash To New Loan
Special Listing Condition Standard








