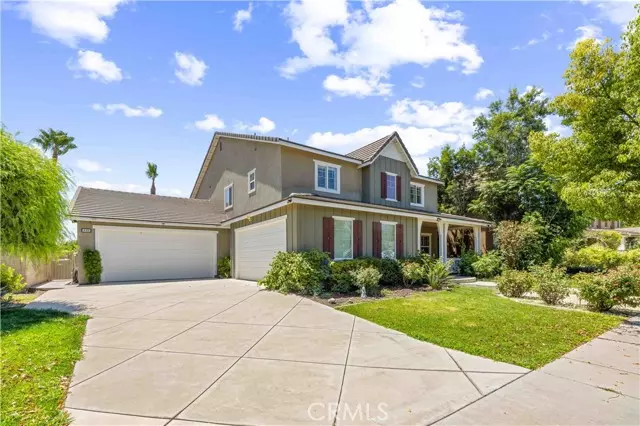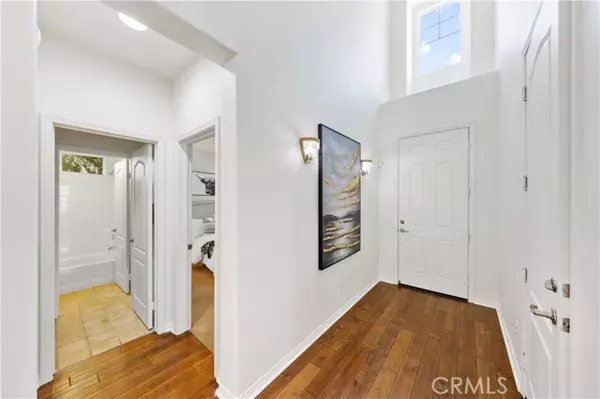
5 Beds
4 Baths
4,025 SqFt
5 Beds
4 Baths
4,025 SqFt
Key Details
Property Type Single Family Home
Sub Type Detached
Listing Status Pending
Purchase Type For Sale
Square Footage 4,025 sqft
Price per Sqft $315
MLS Listing ID OC24167599
Style Detached
Bedrooms 5
Full Baths 4
HOA Fees $52/mo
HOA Y/N Yes
Year Built 2008
Lot Size 7,841 Sqft
Acres 0.18
Property Description
Recently painted and freshly updated! This former model home spans 4,025 SQFT and is truly top of the line with numerous upgradesnothing compares! Located in the highly desirable Avonlea neighborhood, this immaculate five-bedroom, four-bathroom home also features two dens. The home faces a private park and is situated on a peaceful, quiet street. Its also within close proximity to excellent schools.The first floor offers a bright and spacious living area with exquisite oak floors, and a convenient bedroom with a full bathroom. The kitchen is a chefs dream with granite countertops, a large island, stainless steel appliances, premium cabinetry, and an oversized pantry. Upstairs, the expansive master suite boasts stunning mountain views, two massive walk-in closets, and a pristine master bath with dual vanities and a jacuzzi tub. Additional bedrooms are generously sized, offering plenty of storage and desk space, with a Jack and Jill bath and a separate full bath in the corridor. Outside, there are two garages with space for four cars and two driveways. Convenience is key, with shopping, freeways (71, 91, 15, 60), and restaurants all just minutes away.
Location
State CA
County Riverside
Area Riv Cty-Corona (92880)
Zoning R-1
Interior
Cooling Central Forced Air
Fireplaces Type FP in Family Room
Exterior
Garage Spaces 4.0
Total Parking Spaces 4
Building
Lot Description Sidewalks
Story 2
Lot Size Range 7500-10889 SF
Sewer Public Sewer
Water Public
Level or Stories 2 Story
Others
Monthly Total Fees $356
Acceptable Financing Cash, Conventional, Cash To New Loan
Listing Terms Cash, Conventional, Cash To New Loan
Special Listing Condition Standard








