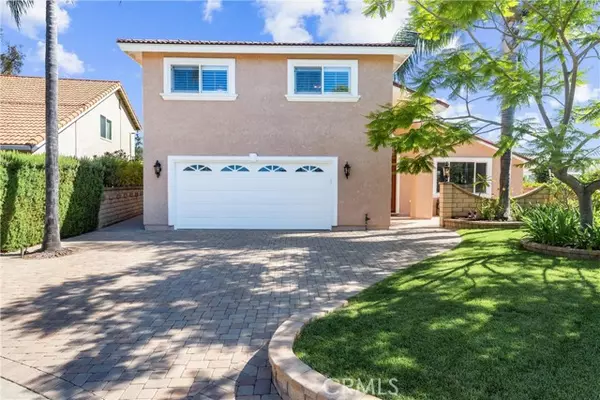
4 Beds
3 Baths
2,367 SqFt
4 Beds
3 Baths
2,367 SqFt
Key Details
Property Type Single Family Home
Sub Type Detached
Listing Status Contingent
Purchase Type For Sale
Square Footage 2,367 sqft
Price per Sqft $669
MLS Listing ID PW24170488
Style Detached
Bedrooms 4
Full Baths 3
Construction Status Additions/Alterations,Turnkey,Updated/Remodeled
HOA Fees $170/qua
HOA Y/N Yes
Year Built 1976
Lot Size 5,400 Sqft
Acres 0.124
Property Description
Stunning 4-Bedroom 3-Bathroom View Home in Beautiful Mission Viejo. Ideally Situated on a Single-Loaded Street in A Peaceful Cul-De-Sac. Sitting High this Home Has Awesome Views of the Saddleback Mountains from Several Rooms. There are Three Very Generously Sized Bedrooms and Two Bathrooms Upstairs. A Convenient Bedroom and Bathroom are Downstairs, Perfect for Guests or Multi-Generational Living. The Kitchen Is Equipped with High-End KitchenAid Appliances, Making Meal Preparation A Delight. The Master Bathroom Has an Extra-Large Shower and A Jacuzzi Tub to Relax and Unwind In, Offering a Perfect Retreat after a Long Day. The Walk-in Closet has Access to a Large Attic Storage Area. Admire the Exquisite Custom Cherry Wood Cabinets and Closets, along with the Elegant Mahogany Doors and Stairs, which Add a Touch of Sophistication to Your Home. The HVAC and Water Heater have Been Recently Replaced. Wake Up to Breathtaking Sunrises and the Delightful Sounds of a Myriad of Birds, Creating a Serene and Tranquil Atmosphere. The Private Yard Provides a Peaceful Retreat, Ideal for Outdoor Activities and Entertaining. Lake Mission Viejo, with its Beaches, Boating, Concerts, and 4th Of July Fireworks Is Close By.
Location
State CA
County Orange
Area Oc - Mission Viejo (92691)
Zoning R-1
Interior
Interior Features Attic Fan, Granite Counters, Recessed Lighting
Cooling Central Forced Air
Flooring Other/Remarks
Fireplaces Type FP in Family Room, Gas
Equipment Dishwasher, Disposal, Microwave, Refrigerator, Convection Oven, Electric Oven, Gas Stove, Self Cleaning Oven
Appliance Dishwasher, Disposal, Microwave, Refrigerator, Convection Oven, Electric Oven, Gas Stove, Self Cleaning Oven
Laundry Garage
Exterior
Exterior Feature Stucco
Garage Direct Garage Access, Garage - Single Door
Garage Spaces 2.0
Utilities Available Cable Connected, Electricity Connected, Natural Gas Connected, Underground Utilities, Sewer Connected, Water Connected
View Mountains/Hills, Panoramic, Trees/Woods
Roof Type Spanish Tile
Total Parking Spaces 4
Building
Lot Description Cul-De-Sac, Sprinklers In Front, Sprinklers In Rear
Story 2
Lot Size Range 4000-7499 SF
Sewer Public Sewer
Water Public
Level or Stories 2 Story
Construction Status Additions/Alterations,Turnkey,Updated/Remodeled
Others
Monthly Total Fees $115
Acceptable Financing Cash, Conventional, Cash To New Loan
Listing Terms Cash, Conventional, Cash To New Loan
Special Listing Condition Standard







