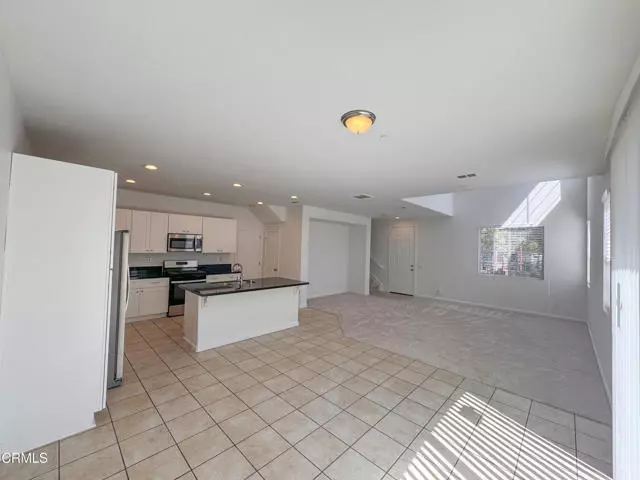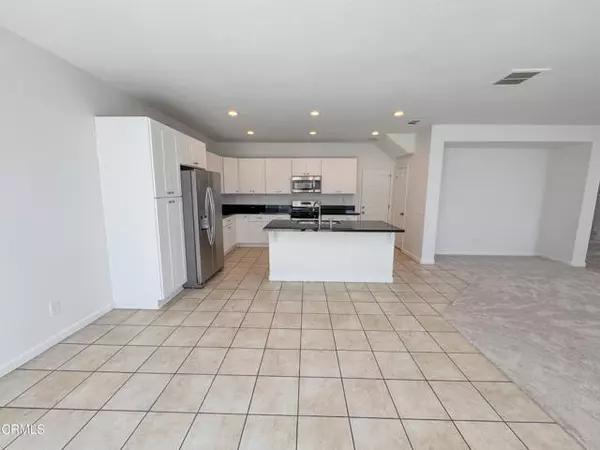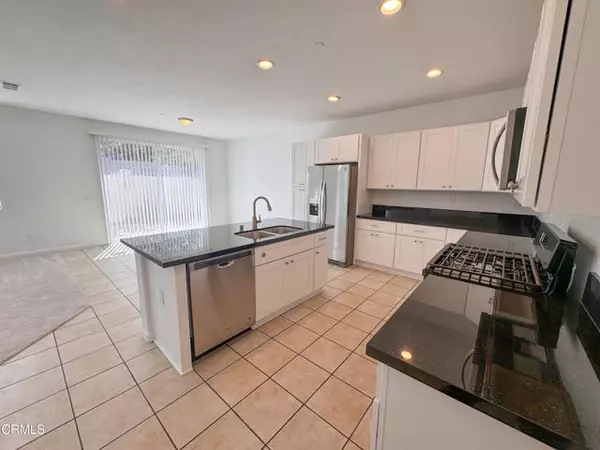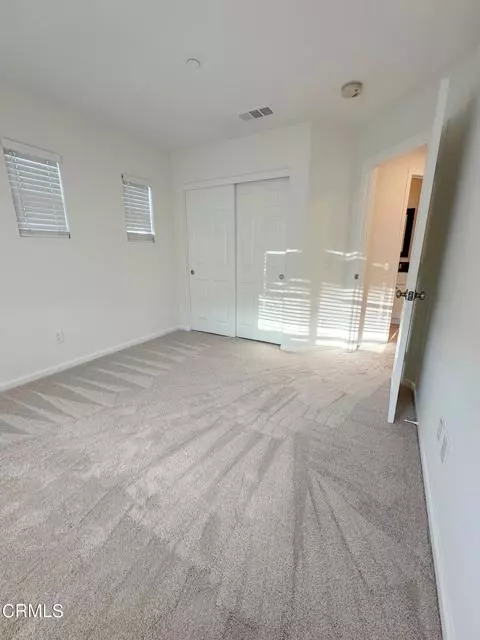REQUEST A TOUR
In-PersonVirtual Tour

$ 739,900
Est. payment | /mo
4 Beds
3 Baths
1,841 SqFt
$ 739,900
Est. payment | /mo
4 Beds
3 Baths
1,841 SqFt
Key Details
Property Type Townhouse
Sub Type Townhome
Listing Status Active
Purchase Type For Sale
Square Footage 1,841 sqft
Price per Sqft $401
MLS Listing ID V1-25424
Style Townhome
Bedrooms 4
Full Baths 2
Half Baths 1
HOA Fees $245/mo
HOA Y/N Yes
Year Built 2007
Lot Size 1,841 Sqft
Acres 0.0423
Property Description
This well-maintained 1,841 square foot residence, built in 2007, offers a spacious floor plan. As you enter, you'll find a bright and open lower level with a living room, kitchen, and dining area. The kitchen is equipped with a large central island and plenty of cabinet space. Upstairs, there are four bedrooms, a full bathroom, and a laundry room. The primary bedroom offers an en-suite bathroom. An attached two-car garage with direct access to the main floor adds to the convenience. The outdoor patio is in a quiet, private location, perfect for relaxation. The community park nearby features picnic areas, a grilling station, and playgrounds, ideal for outdoor activities and gatherings. Located in a prime location, easy access to the beach, marinas, shopping, and dining.
This well-maintained 1,841 square foot residence, built in 2007, offers a spacious floor plan. As you enter, you'll find a bright and open lower level with a living room, kitchen, and dining area. The kitchen is equipped with a large central island and plenty of cabinet space. Upstairs, there are four bedrooms, a full bathroom, and a laundry room. The primary bedroom offers an en-suite bathroom. An attached two-car garage with direct access to the main floor adds to the convenience. The outdoor patio is in a quiet, private location, perfect for relaxation. The community park nearby features picnic areas, a grilling station, and playgrounds, ideal for outdoor activities and gatherings. Located in a prime location, easy access to the beach, marinas, shopping, and dining.
This well-maintained 1,841 square foot residence, built in 2007, offers a spacious floor plan. As you enter, you'll find a bright and open lower level with a living room, kitchen, and dining area. The kitchen is equipped with a large central island and plenty of cabinet space. Upstairs, there are four bedrooms, a full bathroom, and a laundry room. The primary bedroom offers an en-suite bathroom. An attached two-car garage with direct access to the main floor adds to the convenience. The outdoor patio is in a quiet, private location, perfect for relaxation. The community park nearby features picnic areas, a grilling station, and playgrounds, ideal for outdoor activities and gatherings. Located in a prime location, easy access to the beach, marinas, shopping, and dining.
Location
State CA
County Ventura
Area Oxnard (93035)
Interior
Laundry Laundry Room
Exterior
Garage Spaces 2.0
Total Parking Spaces 2
Building
Story 2
Lot Size Range 1-3999 SF
Sewer Public Sewer
Water Public
Level or Stories 2 Story
Others
Monthly Total Fees $245
Miscellaneous Suburban
Acceptable Financing Cash, Conventional, FHA, VA
Listing Terms Cash, Conventional, FHA, VA
Special Listing Condition REO

Listed by Castro Realty Company







