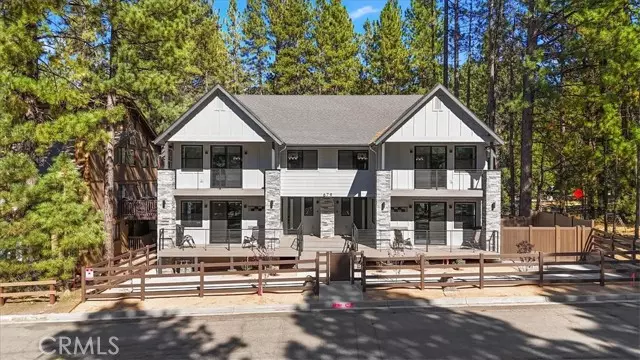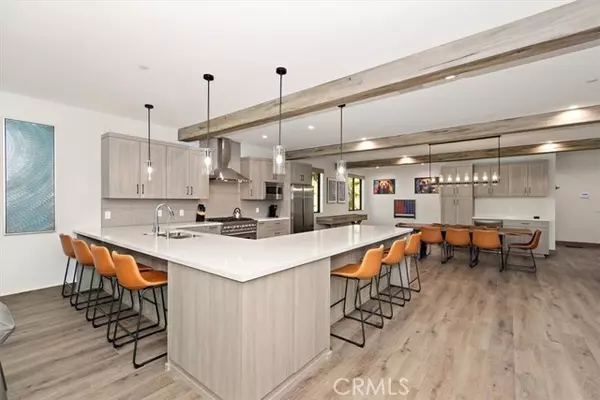
8 Beds
8 Baths
5,786 SqFt
8 Beds
8 Baths
5,786 SqFt
Key Details
Property Type Townhouse
Sub Type Townhome
Listing Status Active
Purchase Type For Sale
Square Footage 5,786 sqft
Price per Sqft $449
MLS Listing ID CV24185883
Style Townhome
Bedrooms 8
Full Baths 6
Half Baths 2
HOA Y/N No
Year Built 2024
Lot Size 9,271 Sqft
Acres 0.2128
Property Description
LOCATION, LOCATION, LOCATION! This stunning, modern, brand new single family residence laid out in versatile duplex fashion is only a 5 MINUTE WALK from Snow Summit Mountain Resort! Able to be split into multi-units, use it for income-producing vacation rentals, live in one and rent the other, or use them both for yourself and family; the possibilities are endless! The open floor plan blends game room, dining, and living room and has something for everyone - shuffleboard, electronic gaming table, cozy fireplace and oversized large screen TV, and a gourmet kitchen complete with custom cabinets, sleek quartz countertops, high-end stainless steel appliances, and reverse osmosis water filtration. In addition, this custom designed home features separate, dedicated central heating and air conditioning systems for each unit, ensuring year-round comfort. Both units feature dual primary suites, each with its own en-suite bathroom, ensuring ample space and privacy. As well, both sides are equipped with touchscreen smart units and all rooms have motorized shades and one touch light control. Each unit has an oversized 2-car attached garage with epoxy-coated floor, and ample, lockable storage, commercial-grade tankless water heaters and universal EV charging stations installed. Experience the perfect blend of modern amenities and mountain charm in this exceptional duplex, masterfully designed and no expense spared to cater to your every need and to surround you in comfort and luxury.
Location
State CA
County San Bernardino
Area Big Bear Lake (92315)
Interior
Interior Features Balcony, Beamed Ceilings, Dry Bar, Living Room Deck Attached
Heating Natural Gas
Cooling Central Forced Air
Flooring Linoleum/Vinyl
Fireplaces Type FP in Living Room, Gas
Equipment Dishwasher, Disposal, Dryer, Microwave, Refrigerator, Washer, Gas Oven, Gas Range
Appliance Dishwasher, Disposal, Dryer, Microwave, Refrigerator, Washer, Gas Oven, Gas Range
Laundry Laundry Room, Inside
Exterior
Garage Garage, Garage - Two Door, Garage Door Opener
Garage Spaces 4.0
Community Features Horse Trails
Complex Features Horse Trails
Utilities Available Electricity Connected, Natural Gas Connected, Sewer Connected, Water Connected
View Mountains/Hills, Neighborhood, Trees/Woods
Total Parking Spaces 4
Building
Lot Description Curbs, National Forest, Sidewalks
Story 2
Lot Size Range 7500-10889 SF
Sewer Public Sewer
Water Public
Architectural Style Modern
Level or Stories 2 Story
Others
Miscellaneous Foothills,Gutters,Hunting,Mountainous,Preserve/Public Land,Ravine,Rural
Acceptable Financing Cash To New Loan
Listing Terms Cash To New Loan
Special Listing Condition Standard








