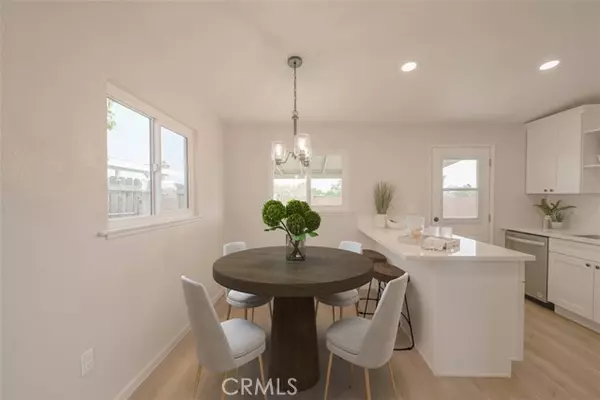
3 Beds
2 Baths
1,014 SqFt
3 Beds
2 Baths
1,014 SqFt
Key Details
Property Type Single Family Home
Sub Type Detached
Listing Status Pending
Purchase Type For Sale
Square Footage 1,014 sqft
Price per Sqft $512
MLS Listing ID IV24194648
Style Detached
Bedrooms 3
Full Baths 1
Half Baths 1
Construction Status Updated/Remodeled
HOA Y/N No
Year Built 1958
Lot Size 6,875 Sqft
Acres 0.1578
Property Description
Welcome to 401 Allen Ave, Rialto! This beautifully updated home offers 3 spacious bedrooms and 1.75 bathrooms, thoughtfully designed for modern living. Step into the fully renovated kitchen, where sleek new quartz countertops catch the light, contrasting with brand-new cabinets and shining stainless steel appliancesincluding a refrigerator, gas range, dishwasher, and microwaveall ready for your culinary adventures. The open layout flows effortlessly, connecting the kitchen to the dining and living areas, creating an ideal space for gatherings. As you walk through, your feet meet the smooth new laminate flooring in the common areas, while the plush carpet softens each step in the bedrooms. The bathrooms have been given a fresh touch too, with stylish new tile. The primary bedroom boasts a generous walk-in closet and a completely updated en-suite bathroom, complete with new vanities and shower. With the added comfort of a brand-new HVAC system, energy-efficient windows, and a sturdy new garage door, this home has been carefully crafted for ease and enjoyment. The backyard, spacious and private, invites you to unwind or host memorable gatherings. The seller has gone above and beyond to ensure a turnkey experience for the new homeowner. This home has been meticulously upgraded from top to bottomdont miss your chance to see it today!
Location
State CA
County San Bernardino
Area Rialto (92376)
Interior
Cooling Central Forced Air
Flooring Carpet, Laminate, Tile
Equipment Dishwasher, Disposal, Microwave, Refrigerator, Gas Range
Appliance Dishwasher, Disposal, Microwave, Refrigerator, Gas Range
Laundry Laundry Room, Inside
Exterior
Garage Garage, Garage - Two Door
Garage Spaces 2.0
Fence Wood
Utilities Available Electricity Connected, Natural Gas Connected, Sewer Connected, Water Connected
Roof Type Composition
Total Parking Spaces 2
Building
Lot Description Sidewalks
Story 1
Lot Size Range 4000-7499 SF
Sewer Public Sewer
Water Public
Architectural Style Traditional
Level or Stories 1 Story
Construction Status Updated/Remodeled
Others
Senior Community Other
Monthly Total Fees $39
Acceptable Financing Cash, Conventional, VA
Listing Terms Cash, Conventional, VA
Special Listing Condition Standard








