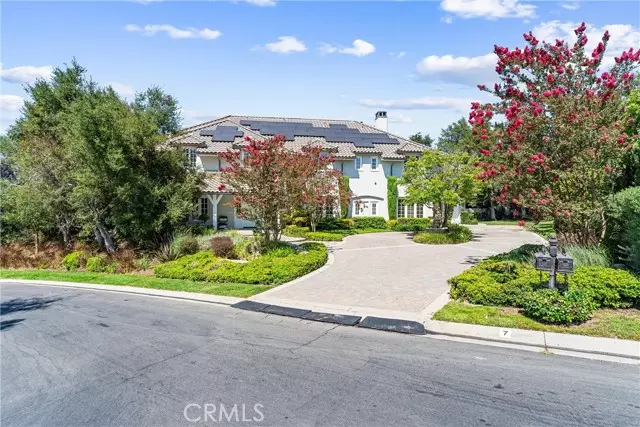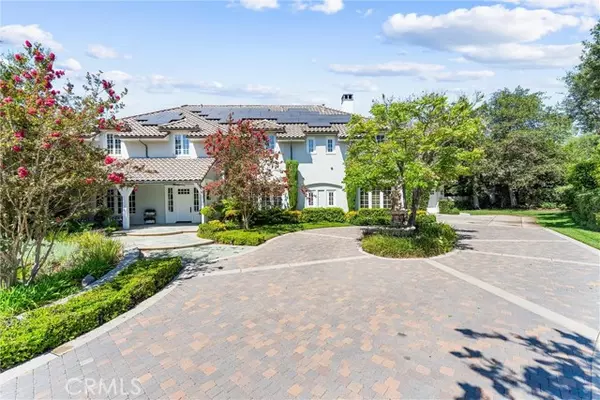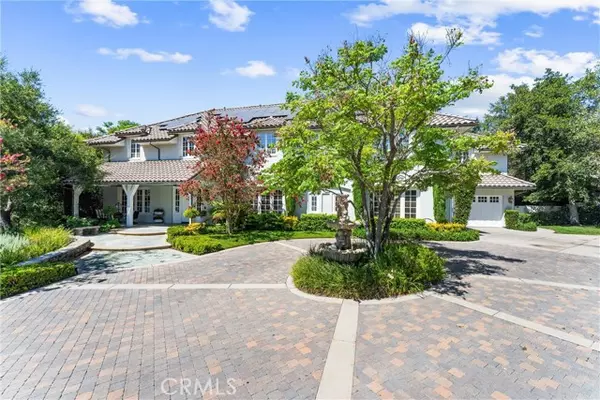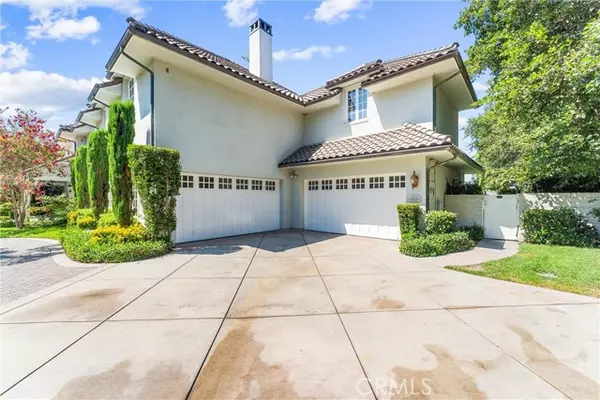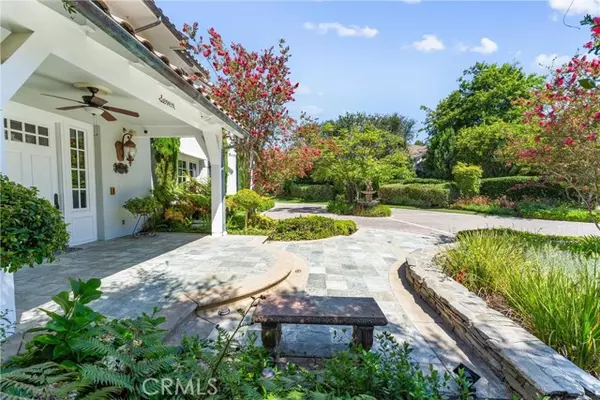
6 Beds
7 Baths
6,300 SqFt
6 Beds
7 Baths
6,300 SqFt
Key Details
Property Type Single Family Home
Sub Type Detached
Listing Status Active
Purchase Type For Sale
Square Footage 6,300 sqft
Price per Sqft $841
MLS Listing ID OC24185465
Style Detached
Bedrooms 6
Full Baths 5
Half Baths 2
Construction Status Turnkey
HOA Fees $312/mo
HOA Y/N Yes
Year Built 1999
Lot Size 1.090 Acres
Acres 1.09
Property Description
Interior photos coming soon!! Discover timeless elegance in this grand Weatherly Estate, nestled in the exclusive guard-gated community of Coto De Caza. Spanning 6,300 sqft on a sprawling 47,480 square foot lot, this luxurious property is designed for both entertainment and relaxation. Enjoy breathtaking panoramic views of the picturesque Coto Valley, creating an unrivaled backdrop for your everyday living. The expansive backyard is a private oasis featuring a sparkling pool, spa, cascading waterfall, lanai, BBQ area, and an outdoor sound systemperfect for hosting gatherings or simply soaking in the stunning natural surroundings. Inside, the home boasts custom built-ins throughout, with every detail thoughtfully designed for comfort and style. Entertain guests in the fabulous billiard room, complete with a pub bar and rich wood details that evoke a sophisticated, classic ambiance. The primary suite is a true retreat, offering a spacious sitting area, luxurious en-suite bathroom, and, of course, captivating valley views. With 5 full bedroom suites, a dedicated library, 2 powder rooms, and a 4-car garage, this estate provides ample space for family and guests. Experience luxury, privacy, and comfort in this magnificent estate that defines upscale living in Coto De Caza.
Location
State CA
County Orange
Area Oc - Trabuco Canyon (92679)
Interior
Interior Features Copper Plumbing Full, Granite Counters, Pantry, Wet Bar
Cooling Central Forced Air
Fireplaces Type FP in Family Room, FP in Living Room
Equipment Microwave, Solar Panels, Gas Oven, Gas Stove, Gas Range
Appliance Microwave, Solar Panels, Gas Oven, Gas Stove, Gas Range
Laundry Laundry Room
Exterior
Exterior Feature Brick, Stucco, Wood
Garage Direct Garage Access, Garage, Garage Door Opener
Garage Spaces 4.0
Fence Wrought Iron, Wood
Pool Private, Heated, Waterfall
Community Features Horse Trails
Complex Features Horse Trails
View Mountains/Hills, Panoramic, City Lights
Roof Type Tile/Clay
Total Parking Spaces 4
Building
Lot Description Sidewalks
Story 2
Sewer Public Sewer
Water Public
Architectural Style Traditional
Level or Stories 2 Story
Construction Status Turnkey
Others
Monthly Total Fees $333
Miscellaneous Foothills,Suburban
Acceptable Financing Cash, Conventional, Cash To New Loan
Listing Terms Cash, Conventional, Cash To New Loan
Special Listing Condition Standard



