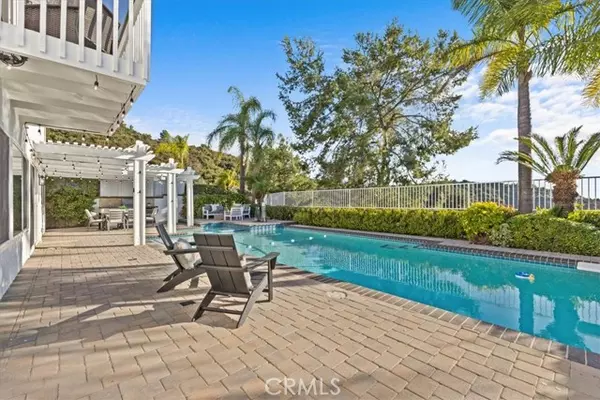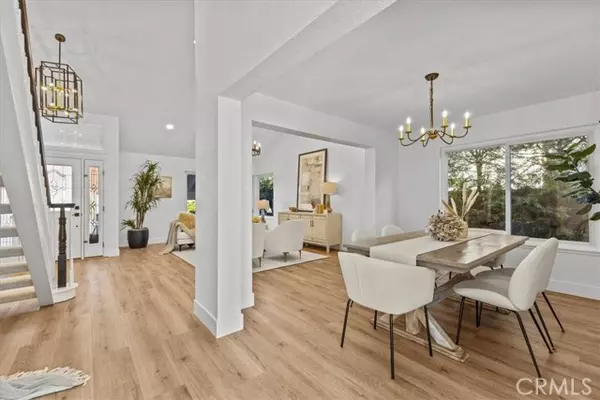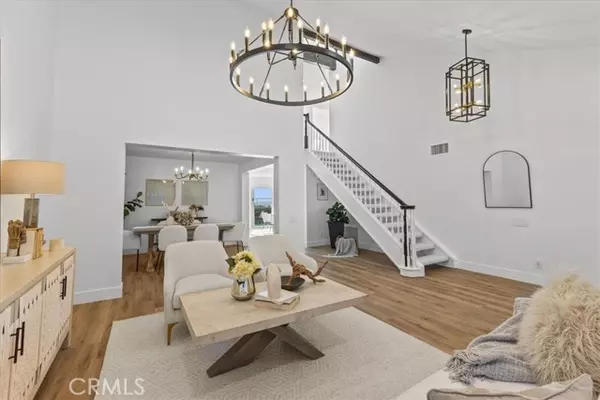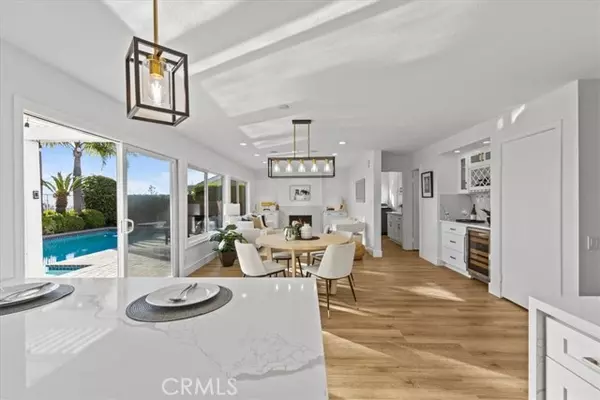
4 Beds
3 Baths
2,602 SqFt
4 Beds
3 Baths
2,602 SqFt
Key Details
Property Type Single Family Home
Sub Type Detached
Listing Status Pending
Purchase Type For Sale
Square Footage 2,602 sqft
Price per Sqft $787
MLS Listing ID OC24186962
Style Detached
Bedrooms 4
Full Baths 2
Half Baths 1
Construction Status Turnkey,Updated/Remodeled
HOA Fees $99/mo
HOA Y/N Yes
Year Built 1978
Lot Size 5,600 Sqft
Acres 0.1286
Property Description
Experience luxury living in this beautifully newly remodeled home nestled in the coveted Madrid Del Lago community of Mission Viejo. The stunning sunset views of rolling hills overlooking the serene private backyard pool make this home an absolute gem. Every aspect of this home has been thoughtfully renovated, featuring a fully remodeled kitchen with new appliances, modernized bathrooms, new flooring, new baseboards, fresh paint inside and out, new faucets, new light fixtures, new cabinets, new door handles, updated plumbing throughout, and more. The spacious primary suite includes a private balcony, perfect for enjoying scenic morning views or evening sunsets. The primary bathroom exudes elegance with its gorgeous glass walk-in shower, large soaking tub, custom vanity and dedicated makeup area. With a well-designed layout, upscale modern finishes, sunset views and a 3 car garage with epoxy flooring, this turn-key home is truly a rare find. Conveniently located near the freeway, shopping, dining, biking trails, hiking trails, schools and hospitals, this property presents an exceptional opportunity to call home in a beautiful neighborhood on a cul-de-sac street in the heart of Mission Viejo. With Lake Mission Viejo access, you can soak in the sun on the beach, enjoy fireworks, concerts, boat rentals and more. Dont miss out on this absolutely stunning move-in ready home.
Location
State CA
County Orange
Area Oc - Mission Viejo (92691)
Interior
Interior Features Balcony, Beamed Ceilings, Recessed Lighting
Heating Natural Gas
Cooling Central Forced Air
Fireplaces Type FP in Family Room, Fire Pit, Gas
Equipment Dishwasher, Dryer, Microwave, Refrigerator, Washer, Vented Exhaust Fan
Appliance Dishwasher, Dryer, Microwave, Refrigerator, Washer, Vented Exhaust Fan
Laundry Laundry Room, Inside
Exterior
Garage Direct Garage Access, Garage, Garage - Three Door
Garage Spaces 3.0
Pool Below Ground, Private, Solar Heat, Heated
Utilities Available Cable Available, Electricity Available, Natural Gas Connected, Sewer Connected, Water Connected
View Mountains/Hills, Valley/Canyon, Pool, Neighborhood, City Lights
Total Parking Spaces 6
Building
Lot Description Cul-De-Sac, Sidewalks
Story 2
Lot Size Range 4000-7499 SF
Sewer Public Sewer
Water Public
Level or Stories 2 Story
Construction Status Turnkey,Updated/Remodeled
Others
Monthly Total Fees $129
Miscellaneous Ravine
Acceptable Financing Conventional, Cash To New Loan
Listing Terms Conventional, Cash To New Loan
Special Listing Condition Standard








