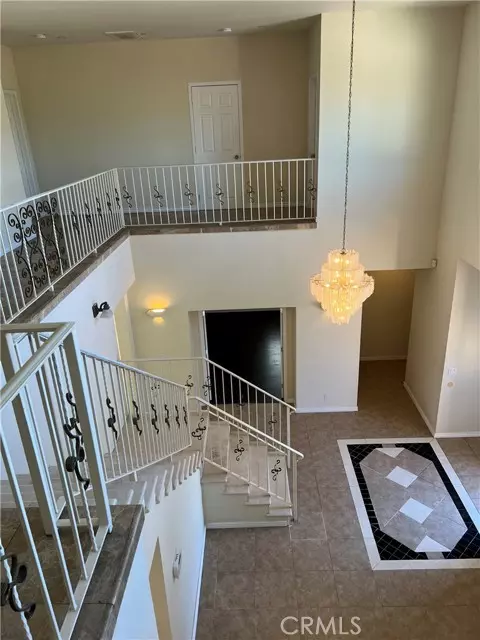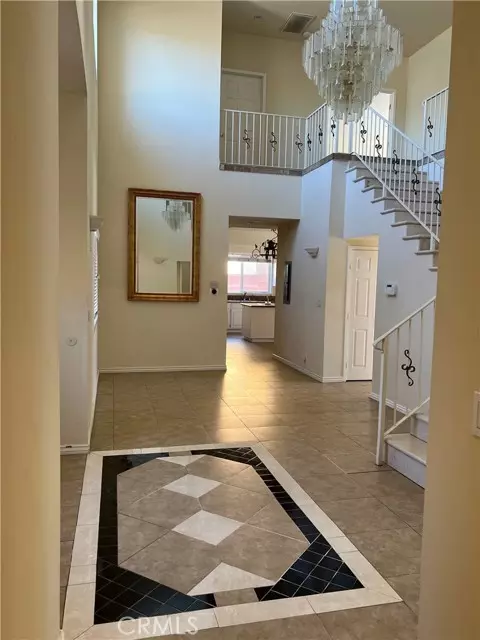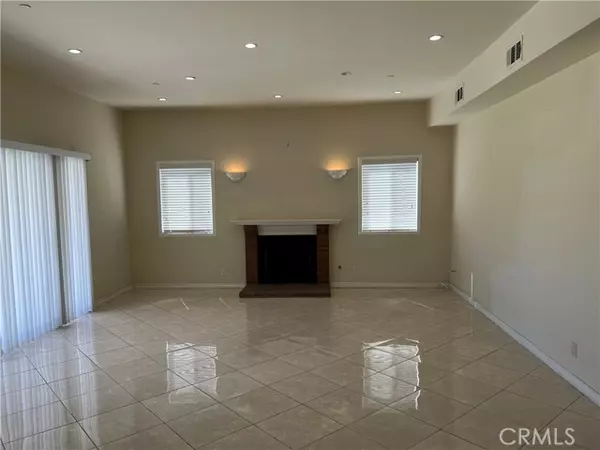REQUEST A TOUR
In-PersonVirtual Tour

$ 6,500
5 Beds
5 Baths
4,781 SqFt
$ 6,500
5 Beds
5 Baths
4,781 SqFt
Key Details
Property Type Single Family Home
Sub Type Detached
Listing Status Active
Purchase Type For Rent
Square Footage 4,781 sqft
MLS Listing ID SR24202854
Bedrooms 5
Full Baths 4
Half Baths 1
Property Description
Available for Lease!! Gated North Hollywood Estate offering 5 Bedrooms, 4.5 Bathrooms, and almost 4800 Square Feet of Living Space on a Large 12,900+ Square Foot Lot with Automatic Circular Gates, plus an Attached 2 Car Garage! Low Maintenance Front Yard leads to a Formal Entry Way with Tile Inlays, Dramatic Stairway and Chandelier. 3 Fireplaces warm the Living Room, Family Room and the Primary Suite. Entertain Easily with a Wonderful Formal Living Room, Formal Dining, an Open Family Room that Looks over the Center Island Granite Cooks Kitchen with Breakfast Bar, and theres even a Home Office. Almost all the bedrooms are en-suites with Private Bathrooms, and Two of the Upstairs Bedrooms share a Jack n Jill Bath, plus theres a Convenient Downstairs Bedroom + Bath, and Indoor Laundry. Expansive Primary Suite with Sitting Area, Balcony, Custom Walk-in Closet and Beautiful En Suite Bath. Large Rear Yard with BBQ Center, Covered Patio, Fruit Trees and plenty of room to Entertain. Additional Amenities Include: Central Air & Heat, Dual Pane Windows, Recessed Lighting and More. Its a Must See!
Available for Lease!! Gated North Hollywood Estate offering 5 Bedrooms, 4.5 Bathrooms, and almost 4800 Square Feet of Living Space on a Large 12,900+ Square Foot Lot with Automatic Circular Gates, plus an Attached 2 Car Garage! Low Maintenance Front Yard leads to a Formal Entry Way with Tile Inlays, Dramatic Stairway and Chandelier. 3 Fireplaces warm the Living Room, Family Room and the Primary Suite. Entertain Easily with a Wonderful Formal Living Room, Formal Dining, an Open Family Room that Looks over the Center Island Granite Cooks Kitchen with Breakfast Bar, and theres even a Home Office. Almost all the bedrooms are en-suites with Private Bathrooms, and Two of the Upstairs Bedrooms share a Jack n Jill Bath, plus theres a Convenient Downstairs Bedroom + Bath, and Indoor Laundry. Expansive Primary Suite with Sitting Area, Balcony, Custom Walk-in Closet and Beautiful En Suite Bath. Large Rear Yard with BBQ Center, Covered Patio, Fruit Trees and plenty of room to Entertain. Additional Amenities Include: Central Air & Heat, Dual Pane Windows, Recessed Lighting and More. Its a Must See!
Available for Lease!! Gated North Hollywood Estate offering 5 Bedrooms, 4.5 Bathrooms, and almost 4800 Square Feet of Living Space on a Large 12,900+ Square Foot Lot with Automatic Circular Gates, plus an Attached 2 Car Garage! Low Maintenance Front Yard leads to a Formal Entry Way with Tile Inlays, Dramatic Stairway and Chandelier. 3 Fireplaces warm the Living Room, Family Room and the Primary Suite. Entertain Easily with a Wonderful Formal Living Room, Formal Dining, an Open Family Room that Looks over the Center Island Granite Cooks Kitchen with Breakfast Bar, and theres even a Home Office. Almost all the bedrooms are en-suites with Private Bathrooms, and Two of the Upstairs Bedrooms share a Jack n Jill Bath, plus theres a Convenient Downstairs Bedroom + Bath, and Indoor Laundry. Expansive Primary Suite with Sitting Area, Balcony, Custom Walk-in Closet and Beautiful En Suite Bath. Large Rear Yard with BBQ Center, Covered Patio, Fruit Trees and plenty of room to Entertain. Additional Amenities Include: Central Air & Heat, Dual Pane Windows, Recessed Lighting and More. Its a Must See!
Location
State CA
County Los Angeles
Area North Hollywood (91605)
Zoning Assessor
Interior
Cooling Central Forced Air
Flooring Tile, Wood
Fireplaces Type FP in Family Room, FP in Living Room
Equipment Dishwasher
Furnishings No
Laundry Garage
Exterior
Garage Gated
Garage Spaces 2.0
Total Parking Spaces 2
Building
Lot Description Curbs
Story 2
Architectural Style Mediterranean/Spanish
Level or Stories 2 Story
Others
Pets Description Allowed w/Restrictions

Listed by Patricia Olson • The Olson Agency







