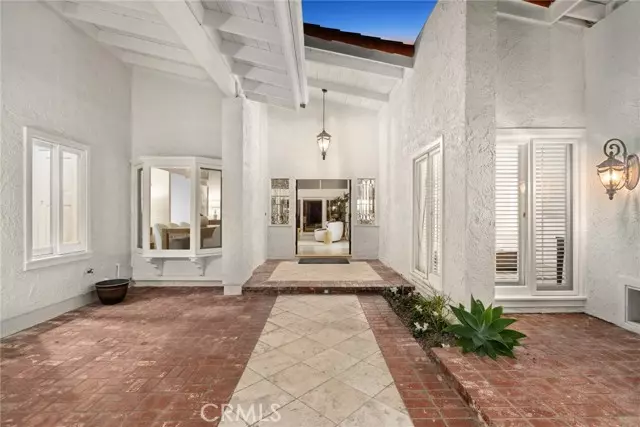
3 Beds
3 Baths
2,576 SqFt
3 Beds
3 Baths
2,576 SqFt
Key Details
Property Type Single Family Home
Sub Type Detached
Listing Status Active
Purchase Type For Sale
Square Footage 2,576 sqft
Price per Sqft $2,715
MLS Listing ID NP24206556
Style Detached
Bedrooms 3
Full Baths 2
Half Baths 1
Construction Status Updated/Remodeled
HOA Fees $1,120/qua
HOA Y/N Yes
Year Built 1973
Lot Size 7,016 Sqft
Acres 0.1611
Property Description
Light, Bright, and Just Right! Enjoy sit down ocean views and easy, single level living in this remodeled custom home within the guard-gated oceanfront community of Niguel Shores in Monarch Beach. With a spacious, open floor plan, vaulted beamed ceilings, and walls of glass framing views of the Pacific, the three bedroom, two-and-a-half bath layout is designed for seamless entertaining and comfortable everyday seaside living. Sited on a lot of over 7000 SFT the home offers privacy and security by virtue of a gated entry courtyard replete with lush landscaping, myriad lounging areas and a heated in-ground spa. Stepping inside the dramatic great room welcomes you and adjoins the dining, kitchen, and family room spaces, all opening onto the ocean-side terrace enjoying 180-degree views of the beach, whitewater, and Catalina Island sunsets. With a professional-grade appliance suite, the remodeled open-layout kitchen makes entertaining family and friends a breeze all while indulging in mesmerizing coastline views. Thoughtfully arranged with a bedroom wing, the primary suite boasts high ceilings, stunning views, a spa-influenced bath and a generous walk-in closet. Two additional spacious guest areas each enjoy direct access to the serene front courtyard. Additional amenities of the home include a separate laundry room/pantry area, oversize two car garage with epoxy floor and built-ins, and a freshly painted interior and exterior. Indulge in the active lifestyle of the Niguel Shores community with private beach access, pickleball, tennis, a community pool and clubhouse, playground, barbeque entertaining area, and a multitude of neighborhood clubs and activities. Located within walking distance of the Ritz Carlton Hotel this turn-key single level home represents the epitome of Southern California coastal living.
Location
State CA
County Orange
Area Oc - Dana Point (92629)
Interior
Interior Features Beamed Ceilings, Granite Counters, Recessed Lighting
Heating Natural Gas
Cooling Central Forced Air, Zoned Area(s)
Flooring Stone, Wood
Fireplaces Type FP in Living Room, Other/Remarks, Great Room, See Through, Two Way
Equipment Dishwasher, Disposal, Dryer, Microwave, Refrigerator, Washer, Freezer, Gas Stove, Self Cleaning Oven
Appliance Dishwasher, Disposal, Dryer, Microwave, Refrigerator, Washer, Freezer, Gas Stove, Self Cleaning Oven
Laundry Laundry Room, Inside
Exterior
Garage Direct Garage Access, Garage - Single Door, Garage Door Opener
Garage Spaces 2.0
Pool Below Ground, Community/Common, See Remarks, Heated
Utilities Available Natural Gas Connected, Sewer Connected, Water Connected
View Ocean, Panoramic, Other/Remarks, Water, Catalina, Coastline, Neighborhood, White Water, City Lights
Total Parking Spaces 2
Building
Lot Description Sidewalks, Landscaped
Story 1
Lot Size Range 4000-7499 SF
Sewer Public Sewer
Water Public
Level or Stories 1 Story
Construction Status Updated/Remodeled
Others
Monthly Total Fees $493
Miscellaneous Storm Drains,Urban
Acceptable Financing Conventional
Listing Terms Conventional
Special Listing Condition Standard








