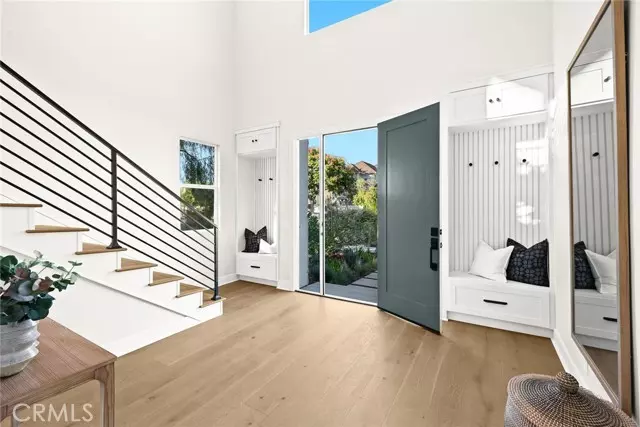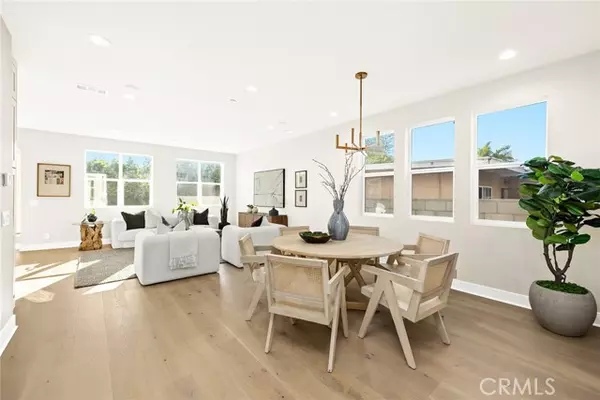
4 Beds
5 Baths
3,174 SqFt
4 Beds
5 Baths
3,174 SqFt
Key Details
Property Type Single Family Home
Sub Type Detached
Listing Status Active
Purchase Type For Sale
Square Footage 3,174 sqft
Price per Sqft $1,159
MLS Listing ID PW24204836
Style Detached
Bedrooms 4
Full Baths 4
Half Baths 1
HOA Y/N No
Year Built 2024
Lot Size 6,443 Sqft
Acres 0.1479
Property Description
Welcome home to 165 Merrill Place, located in the highly desirable Eastside Costa Mesa. Just steps from excellent schools, parks, shopping and top rated eateries. This very thoughtfully curated floorplan home was just completed. The open floor plan boasts 3,174 sqft of living space, including a casita (optional conversation to ADU) and an oversized 2 car garage with an additional 425 sqft, perfect for storage/home gym, or more. Enter through the front door you are greeted by a large open 2 story foyer with thoughtfully placed built-in entry way storage benches and hooks. Mainfloor features a bright, open and airy great room and powder room. The open dining, living and kitchen areas flow seamlessly, while looking out through the bifold doors to the covered patio. The outdoor space is perfect for indoor/outdoor living and entertaining for friends and family. The large and open gourmet kitchen features stunning top of the line stainless steel appliances including built-in refrigerator, 3 ovens, walk-in pantry and a large beautiful island. This home truly has it all including but no limited to designer upgrades, tankless water heater, A/C and other Smart Features. Upstairs you will find a large loft (optional 5th bedroom), 2 large secondary bedrooms, 2 secondary bathrooms, laundry room and Master Suite. The Master suite features vaulted ceilings and a large master bathroom including dual vanity sinks, soaking tub, walk-in shower, and walk-in closet. Enjoy all that California has to offer as home is a short bike ride to beautiful Newport Back Bay/Nature Preserve/California beaches, and more!
Location
State CA
County Orange
Area Oc - Costa Mesa (92627)
Interior
Cooling Central Forced Air
Flooring Wood
Laundry Laundry Room, Inside
Exterior
Garage Garage - Single Door
Garage Spaces 2.0
View Other/Remarks
Total Parking Spaces 2
Building
Lot Description Sidewalks
Story 2
Lot Size Range 4000-7499 SF
Sewer Public Sewer
Water Public
Level or Stories 2 Story
Others
Monthly Total Fees $76
Acceptable Financing Cash, Conventional, Land Contract, Cash To New Loan
Listing Terms Cash, Conventional, Land Contract, Cash To New Loan
Special Listing Condition Standard








