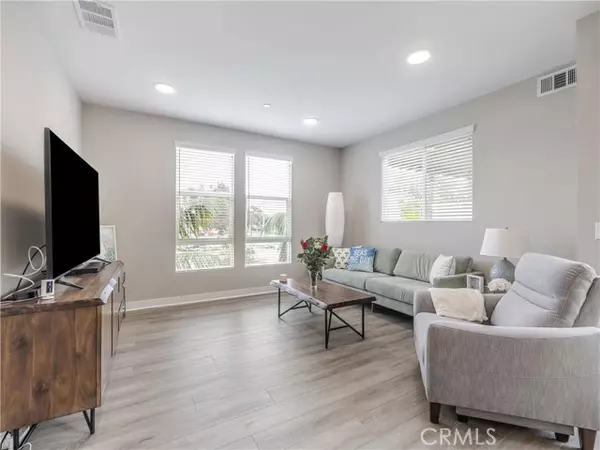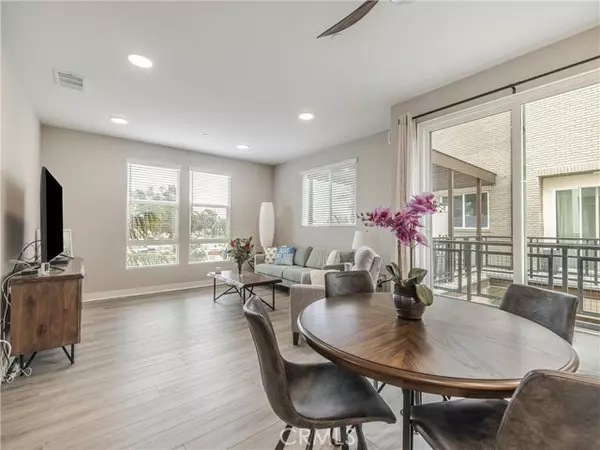
2 Beds
3 Baths
1,355 SqFt
2 Beds
3 Baths
1,355 SqFt
Key Details
Property Type Townhouse
Sub Type Townhome
Listing Status Active
Purchase Type For Sale
Square Footage 1,355 sqft
Price per Sqft $729
MLS Listing ID SR24214418
Style Townhome
Bedrooms 2
Full Baths 3
Construction Status Turnkey,Updated/Remodeled
HOA Fees $449/mo
HOA Y/N Yes
Year Built 2023
Lot Size 100 Sqft
Acres 0.0023
Property Description
Absolutely gorgeous highly upgraded with $80,000 worth of upgrades! Ventura Beach townhouse that completed construction in 2023. Virtually brand new as the owner relocated prior to moving in. Highly sought after floorplan with 2 bedrooms plus an office that was set up as a crafting room, Center island kitchen with a breakfast bar, Dining area, a great room, 2 1/2 bathrooms, plus a private attached patio deck that is covered and large enough to have a dining table and chairs to entertain! Absolutely move in condition! Laminate flooring throughout. The center island kitchen features stainless appliances, quartz counters w/Herringbone clear glass tile backsplash, high end White shaker cabinets w/ role out shelves, soft close drawers, recessed lights and pendant lighting over the island, under cabinet LED lighting, and the Stainless Refrigerator is included! The primary bedroom suite has a custom walk-in closet, the primary bath has double sinks and an oversized shower with a frameless glass shower door, and a private enclosed The breakfast area, master suite, and the 2nd bedroom have modern high end ceiling fans. two toned paint. Dual pane windows and doors. Security system and ring doorbell. The upstairs washer and dryer are included. This is one of the few units that has a side-by-side 2 car w/ direct entry. Tankless water heater. HOA dues include Earthquake insurance! Amazing location just 1/4 mile to the beach/promenade, 3/4 mile walk to downtown Ventura, 1 block to Front St. shops, restaurants and Brewery.
Location
State CA
County Ventura
Area Ventura (93001)
Interior
Interior Features Balcony, Living Room Deck Attached, Pantry, Recessed Lighting
Heating Natural Gas
Cooling Central Forced Air, Electric
Flooring Laminate
Equipment Dishwasher, Disposal, Dryer, Microwave, Refrigerator, Washer, Freezer, Gas Oven, Ice Maker, Water Line to Refr
Appliance Dishwasher, Disposal, Dryer, Microwave, Refrigerator, Washer, Freezer, Gas Oven, Ice Maker, Water Line to Refr
Laundry Closet Full Sized
Exterior
Garage Direct Garage Access, Garage, Garage - Single Door, Garage Door Opener
Garage Spaces 2.0
Utilities Available Natural Gas Connected, Sewer Connected, Water Connected
View Ocean, Peek-A-Boo
Roof Type Common Roof,Flat
Total Parking Spaces 2
Building
Lot Description Corner Lot, Curbs, Sidewalks
Story 3
Sewer Public Sewer
Water Public
Architectural Style Contemporary, Modern
Level or Stories 3 Story
Construction Status Turnkey,Updated/Remodeled
Others
Monthly Total Fees $449
Acceptable Financing Cash, Conventional, Cash To New Loan
Listing Terms Cash, Conventional, Cash To New Loan
Special Listing Condition Standard








