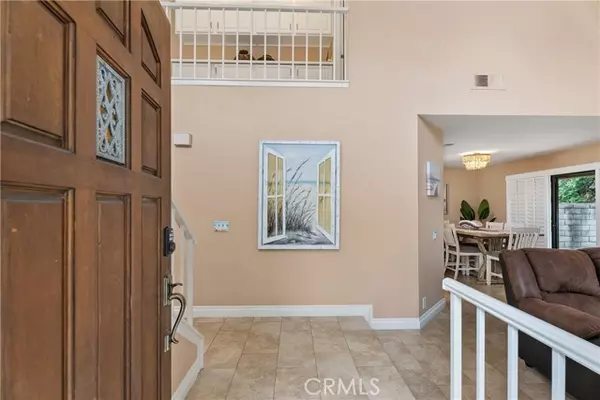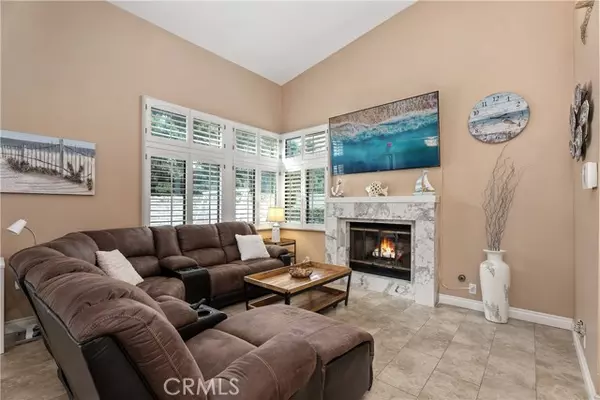
3 Beds
3 Baths
1,727 SqFt
3 Beds
3 Baths
1,727 SqFt
Key Details
Property Type Condo
Listing Status Contingent
Purchase Type For Sale
Square Footage 1,727 sqft
Price per Sqft $668
MLS Listing ID LG24212337
Style All Other Attached
Bedrooms 3
Full Baths 2
Half Baths 1
Construction Status Termite Clearance,Turnkey,Updated/Remodeled
HOA Fees $413/mo
HOA Y/N Yes
Year Built 1984
Property Description
Experience coastal living in this stunning, turnkey end-unit condo, fully remodeled and ready to impress! Step inside to see soaring ceilings above adorned by stylish lighting, tile, and wood flooring throughout, a custom-finished fireplace surround and mantle, and abundant natural light streaming through numerous windows behind plantation shutters. The open kitchen has Granite counters, tile backsplash, white cabinetry, recessed lighting, and SS appliances. Enjoy indoor-outdoor living with two large patiosideal for entertaining, complete with a built-in BBQ for those summer cookouts. The open floorplan offers 3 bedrooms and 2.5 baths with modern upgrades throughout. Amenities include a playground, two pools, spas, a picnic area, and a BBQ grilling area. An attached two-car garage provides ample space for parking and extra storage. Conveniently located with quick access to the 5 freeway, you'll be just moments from the beach, harbor, and much more that coastal living offers. Whether you're looking for a primary residence or a seaside retreat, this home combines luxury, convenience, and location for a dreamy Southern California lifestyle!
Location
State CA
County Orange
Area Oc - Dana Point (92629)
Zoning CONDO
Interior
Interior Features Granite Counters, Recessed Lighting
Flooring Laminate, Tile
Fireplaces Type FP in Living Room, Patio/Outdoors, Fire Pit, Gas
Equipment Dishwasher, Disposal, Microwave, Refrigerator, Freezer, Gas Oven, Gas Stove, Ice Maker
Appliance Dishwasher, Disposal, Microwave, Refrigerator, Freezer, Gas Oven, Gas Stove, Ice Maker
Laundry Laundry Room
Exterior
Exterior Feature Stucco
Garage Garage, Garage - Single Door, Garage Door Opener
Garage Spaces 2.0
Pool Below Ground, Association, Heated
Utilities Available Cable Connected, Electricity Connected, Natural Gas Connected, Phone Available, Sewer Connected, Water Connected
View Neighborhood
Roof Type Metal
Total Parking Spaces 2
Building
Lot Description Curbs, Sidewalks, Landscaped
Story 2
Sewer Public Sewer
Water Public
Architectural Style Mediterranean/Spanish
Level or Stories 2 Story
Construction Status Termite Clearance,Turnkey,Updated/Remodeled
Others
Monthly Total Fees $525
Miscellaneous Gutters,Storm Drains
Acceptable Financing Cash, Conventional, Cash To New Loan, Submit
Listing Terms Cash, Conventional, Cash To New Loan, Submit
Special Listing Condition Standard








