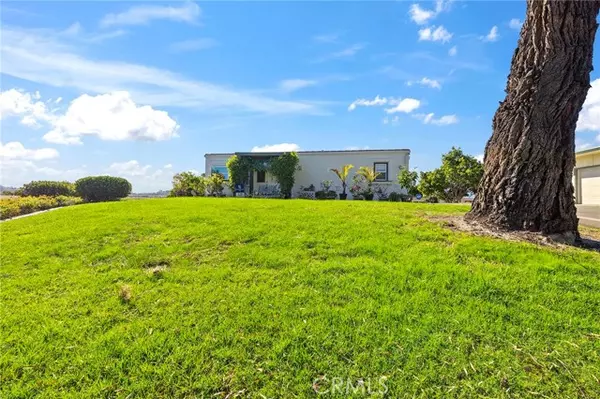
2 Beds
2 Baths
1,480 SqFt
2 Beds
2 Baths
1,480 SqFt
OPEN HOUSE
Sat Nov 09, 11:00am - 2:00pm
Sun Nov 10, 11:00am - 2:00pm
Key Details
Property Type Single Family Home
Sub Type Detached
Listing Status Active
Purchase Type For Sale
Square Footage 1,480 sqft
Price per Sqft $422
Subdivision Oceanside
MLS Listing ID SW24225541
Style Detached
Bedrooms 2
Full Baths 2
Construction Status Turnkey
HOA Fees $604/mo
HOA Y/N Yes
Year Built 1967
Lot Size 2,178 Sqft
Acres 0.05
Property Description
Welcome to 3621 Vista Campana S, Unit 60a serene, single-level, retreat in the heart of the sought-after Oceana 55+ community. This meticulously maintained 2-bedroom, 2-bathroom standalone home with private patio and 2 car detached garage, combines coastal living with modern convenience, perfect for those seeking both comfort and lifestyle. Upon entry, youre welcomed by an inviting open floor plan with ample natural light, neutral tones, and updated finishes. The spacious living area flows seamlessly to a private, enclosed patio, ideal for morning coffee. The updated kitchen features modern cabinetry, stainless steel appliances, making it a pleasure to prepare meals while entertaining guests. Both bedrooms are generously sized with ample closet space, and the primary bedroom offers a new safe step tub and access to the outdoor patio for an additional retreat. The second bathroom has been tastefully updated with a walk in shower, also with access to the outdoor patio.Enjoy Oceanas fantastic amenities, including a pool, spa, clubhouse, library, art room, and numerous community activities, fostering a vibrant, social atmosphere. Located just minutes from Oceansides pristine beaches, shopping, dining, and golf courses, this home offers the perfect balance of active lifestyle and peaceful retreat. Dont miss this incredible opportunity to own a slice of Oceanside paradise. Whether youre looking to relax or explore, 3621 Vista Campana S, Unit 60 has it all!
Location
State CA
County San Diego
Community Oceanside
Area Oceanside (92057)
Zoning R1
Interior
Interior Features Corian Counters
Cooling Central Forced Air
Flooring Linoleum/Vinyl, Wood
Equipment Dishwasher, Dryer, Microwave, Refrigerator, Washer, Electric Oven, Electric Range, Vented Exhaust Fan
Appliance Dishwasher, Dryer, Microwave, Refrigerator, Washer, Electric Oven, Electric Range, Vented Exhaust Fan
Exterior
Exterior Feature Block, Stucco
Garage Garage - Single Door
Garage Spaces 2.0
Pool Community/Common
Utilities Available Electricity Available, Sewer Connected, Water Connected
View Mountains/Hills, Valley/Canyon
Roof Type Tile/Clay,Flat,Flat Tile
Total Parking Spaces 2
Building
Lot Description Corner Lot, Sidewalks, Landscaped
Story 1
Lot Size Range 1-3999 SF
Sewer Public Sewer
Architectural Style Craftsman/Bungalow
Level or Stories 1 Story
Construction Status Turnkey
Schools
Elementary Schools Oceanside Unified School District
Middle Schools Oceanside Unified School District
High Schools Oceanside Unified School District
Others
Senior Community Other
Monthly Total Fees $607
Miscellaneous Storm Drains,Suburban
Acceptable Financing Cash, Exchange, FHA, VA
Listing Terms Cash, Exchange, FHA, VA
Special Listing Condition Standard








