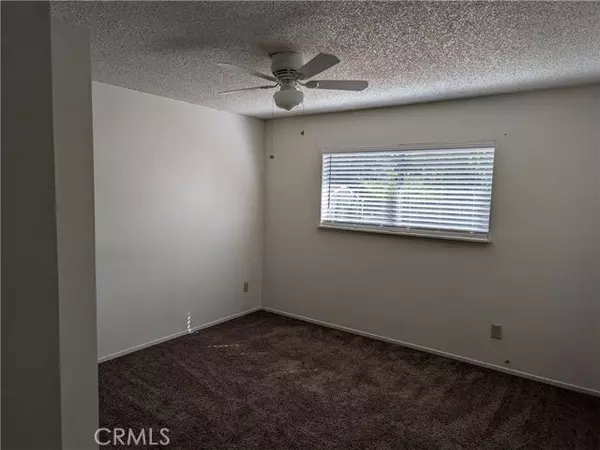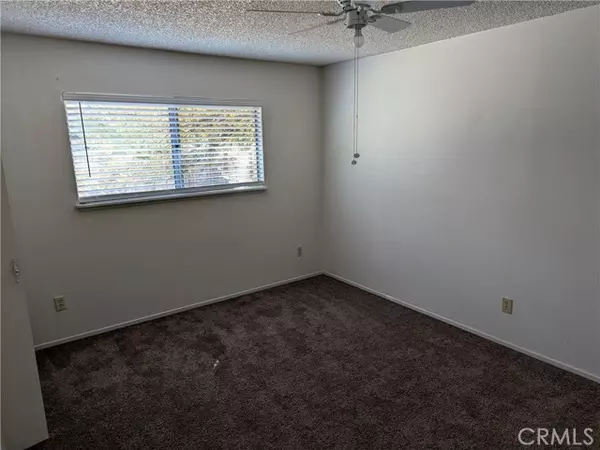
2 Beds
1 Bath
1,062 SqFt
2 Beds
1 Bath
1,062 SqFt
Key Details
Property Type Single Family Home
Sub Type Detached
Listing Status Active
Purchase Type For Sale
Square Footage 1,062 sqft
Price per Sqft $306
MLS Listing ID IG24232765
Style Detached
Bedrooms 2
Full Baths 1
Construction Status Updated/Remodeled
HOA Y/N No
Year Built 1970
Lot Size 5,500 Sqft
Acres 0.1263
Property Description
Single level house with spacious front deck and carport. Living room has open floor plan with vaulted ceilings and wood burning stove. Flooring was recently replaced with LVP. Kitchen has plenty of cabinets and tile counter tops. Stainless steel stove with range hood. Bathroom has tile walk-in shower and double sink vanity. Washer/dryer hookups in bathroom. Bedrooms have carpet.
Location
State CA
County San Bernardino
Area Big Bear City (92314)
Zoning BV/RS
Interior
Interior Features Beamed Ceilings, Tile Counters
Heating Natural Gas
Flooring Laminate
Fireplaces Type FP in Living Room, Free Standing
Equipment Dishwasher, Disposal, Refrigerator, Gas Range
Appliance Dishwasher, Disposal, Refrigerator, Gas Range
Exterior
Exterior Feature Wood
Utilities Available Electricity Connected, Natural Gas Connected, Sewer Connected, Water Connected
View Mountains/Hills, Trees/Woods
Total Parking Spaces 6
Building
Story 1
Lot Size Range 4000-7499 SF
Sewer Public Sewer
Water Public
Architectural Style Ranch
Level or Stories 1 Story
Construction Status Updated/Remodeled
Others
Monthly Total Fees $95
Miscellaneous Mountainous
Acceptable Financing Cash, Conventional, Cash To New Loan
Listing Terms Cash, Conventional, Cash To New Loan
Special Listing Condition Standard








