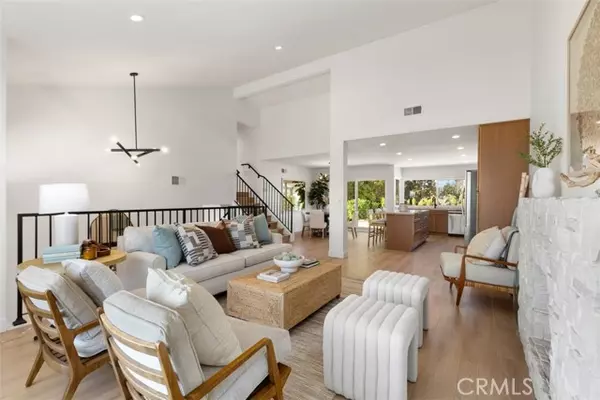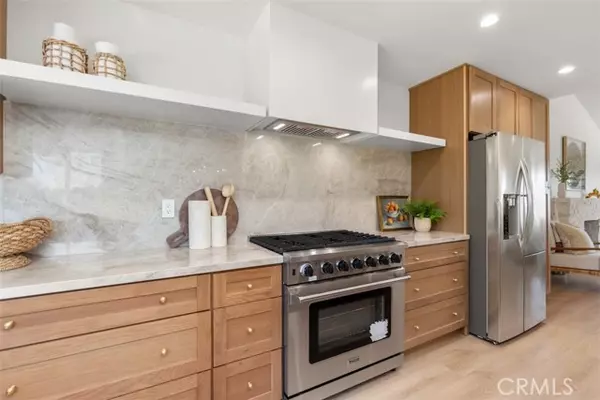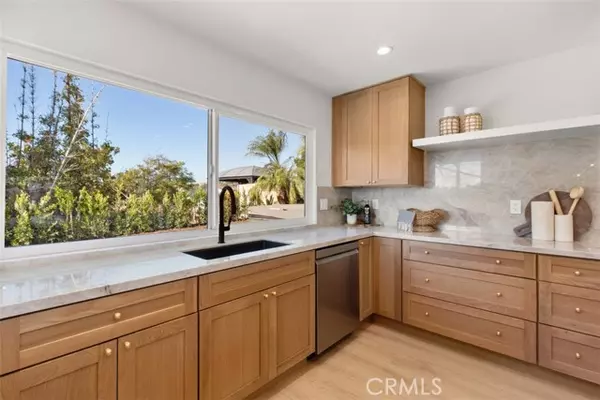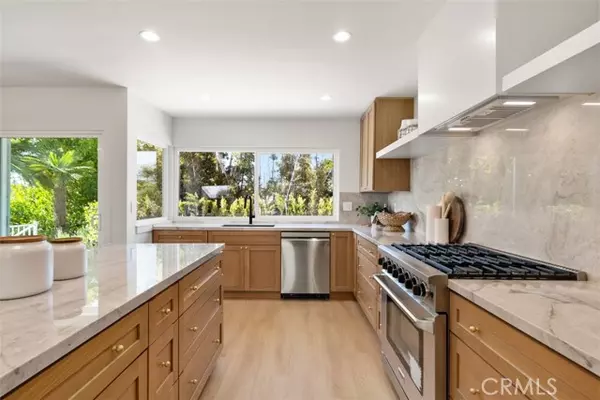
4 Beds
3 Baths
2,112 SqFt
4 Beds
3 Baths
2,112 SqFt
Key Details
Property Type Single Family Home
Sub Type Detached
Listing Status Active
Purchase Type For Sale
Square Footage 2,112 sqft
Price per Sqft $939
MLS Listing ID OC24236361
Style Detached
Bedrooms 4
Full Baths 3
Construction Status Termite Clearance,Turnkey,Updated/Remodeled
HOA Y/N No
Year Built 1968
Lot Size 7,910 Sqft
Acres 0.1816
Property Description
Ocean views and a stunning remodel! In the heart of Dana Point, this home offers modern upgrades, breathtaking ocean views, and a coveted coastal lifestyle. With 4 bedrooms, 3 bathrooms, and 2,112 square feet of beautifully designed living space, this home is both elegant and functional. The upgrades are extensive, including a new roof, electrical panel, and PEX piping throughout. The newly reimagined kitchen features white oak cabinets, quartz countertops and backsplash, and an oversized island, all flowing seamlessly into the open-concept living area. This great room design is ideal for entertaining, with ocean views from the living room, which also boasts a cozy fireplace with white-washed stone accents. The main floor includes a bedroom and adjacent bathroom with a remodeled walk-in shower and new vanity, offering convenience and flexibility. Upstairs, the luxurious primary suite features ocean views, a spa-like en suite bathroom with dual vanities, and a beautifully updated walk-in shower. Two additional bedrooms upstairs share a remodeled bathroom with dual sinks and a shower-tub combo. The 3-car garage includes new epoxy flooring, adding a polished touch. The outdoor spaces are equally inviting, with a backyard featuring an above-ground spa, multiple patio areas, and a side yard perfect for entertaining or relaxing. Located near Dana Point Harbor, downtown restaurants and shops, and world-class beaches, this home blends modern luxury with coastal charm. Its truly turn-key and ready to enjoy!
Location
State CA
County Orange
Area Oc - Dana Point (92629)
Interior
Interior Features Balcony, Recessed Lighting
Cooling Central Forced Air
Flooring Carpet, Linoleum/Vinyl
Fireplaces Type FP in Living Room, Gas Starter
Equipment Dishwasher, Refrigerator, Gas Oven, Gas Stove, Gas Range
Appliance Dishwasher, Refrigerator, Gas Oven, Gas Stove, Gas Range
Laundry Garage
Exterior
Garage Direct Garage Access, Garage - Two Door
Garage Spaces 3.0
Utilities Available Electricity Connected, Natural Gas Connected, Sewer Connected, Water Connected
View Ocean, Water
Total Parking Spaces 6
Building
Lot Description Sidewalks
Story 2
Lot Size Range 7500-10889 SF
Sewer Public Sewer
Water Public
Architectural Style Traditional
Level or Stories Split Level
Construction Status Termite Clearance,Turnkey,Updated/Remodeled
Others
Monthly Total Fees $154
Miscellaneous Storm Drains
Acceptable Financing Cash, Conventional, Cash To New Loan
Listing Terms Cash, Conventional, Cash To New Loan
Special Listing Condition Standard








