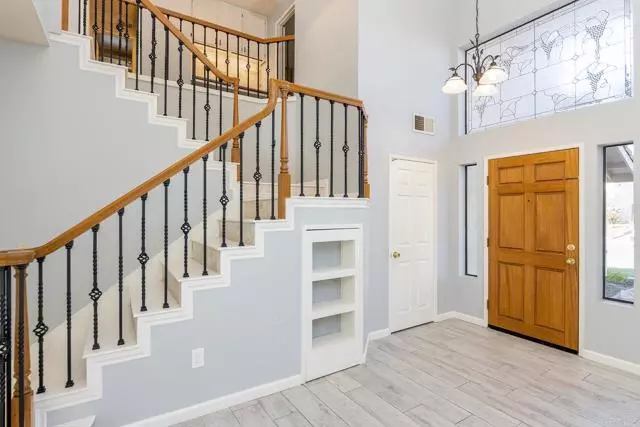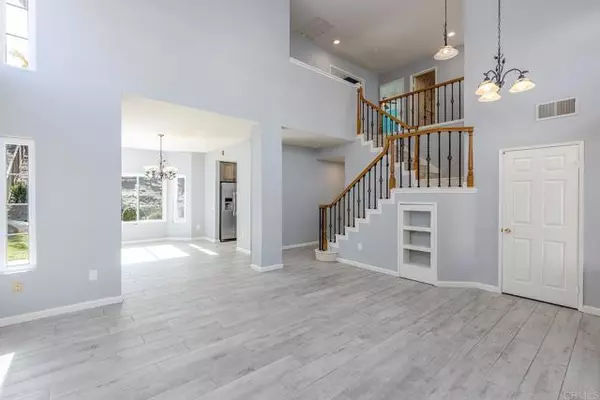
4 Beds
3 Baths
2,189 SqFt
4 Beds
3 Baths
2,189 SqFt
Key Details
Property Type Single Family Home
Sub Type Detached
Listing Status Pending
Purchase Type For Sale
Square Footage 2,189 sqft
Price per Sqft $545
MLS Listing ID NDP2410228
Style Detached
Bedrooms 4
Full Baths 2
Half Baths 1
HOA Fees $134/qua
HOA Y/N Yes
Year Built 1988
Lot Size 8,848 Sqft
Acres 0.2031
Property Description
Welcome to Chateau Norte, a very sought after community in Shadowridge of Vista, CA! Ready to call 1931 White Birch home? Let me tell you about this beautiful property! This home features 4 bedrooms, and 2.5 bathrooms. It sits on an 8800+ sqft lot, and the home is 2189 sqft with 2 stories. As you enter the home, you are met with wood grain tile throughout the entire level. Tall ceilings as you enter, which provides a ton of light from the high windows. Kitchen features tons of cabinet space with glass front upper cabinets with lighting inside. Lower cabinets are covered with a beautiful quartz countertop, along with the stainless steel appliances. As you go up to the 2nd level, you will see an larger than normal hallway, that has a built in desk top with 2 rollout keyboard slots. The entire 2nd has luxury vinyl plank throughout, which means there is no carpet in the entire home, this is a huge bonus for any buyer! Primary suite has french doors that open up to a large room with great natural lighting. Enjoy the large walk in closet that is covered by a rustic barn door. Primary bathroom has dual sinks, with large vanity and custom walk in shower with dual shower heads. The other 3 bedrooms have large closets, with wainscoting to enhance the aesthetics of the home. As you make your way down to the french doors that lead to the backyard, you will walk out and see so much potential to create a backyard of luxury, entertainment, and extraordinary views. So many possibilities here to choose from! Do you have a custom pool built, do you add a touch of your favorite vacation spot, like Hawaii, or Bora Bora, or do you create an outdoor entertainment experience for you and your guests to enjoy? From the top of the backyard, during July 4th Fireworks, you can view the Brengle Terrace Fireworks show from the comfort of your own home! Last, but certainly not least, the home will come with a fully paid off solar system that is 8.16kW System (24 Tesla Panels, on the NEM 2.0 Net Metering Program!
Location
State CA
County San Diego
Area Vista (92081)
Zoning R-1:SINGLE
Interior
Cooling Central Forced Air
Fireplaces Type FP in Living Room, Gas
Laundry Laundry Room
Exterior
Garage Spaces 2.0
View Mountains/Hills, Neighborhood, City Lights
Total Parking Spaces 4
Building
Lot Description Curbs, Sidewalks
Story 2
Lot Size Range 7500-10889 SF
Level or Stories 2 Story
Schools
Elementary Schools Vista Unified School District
Middle Schools Vista Unified School District
High Schools Vista Unified School District
Others
Monthly Total Fees $109
Acceptable Financing Cash, Conventional, FHA, VA
Listing Terms Cash, Conventional, FHA, VA
Special Listing Condition Standard








