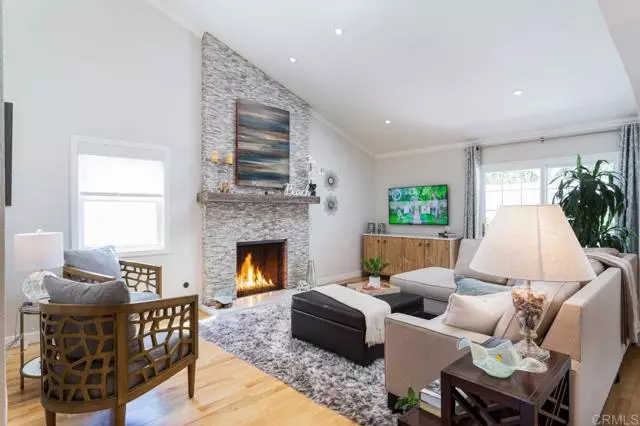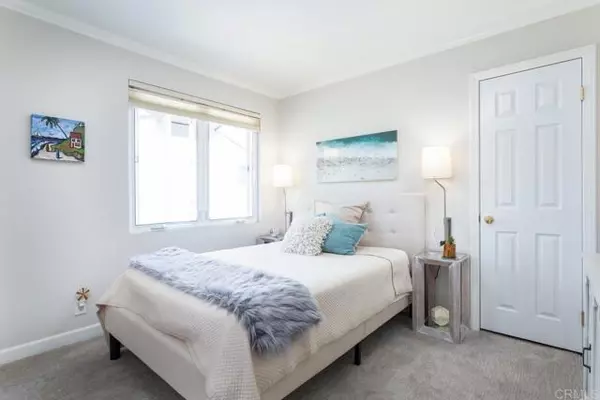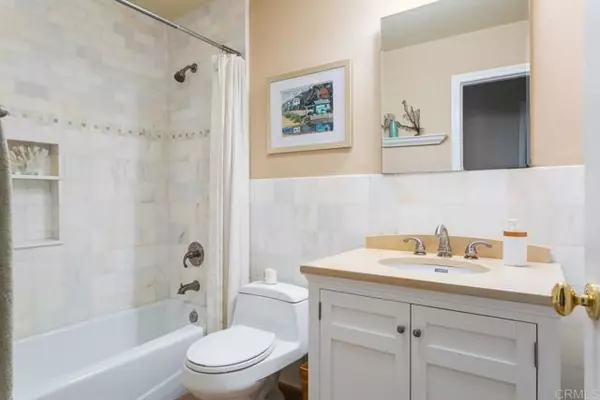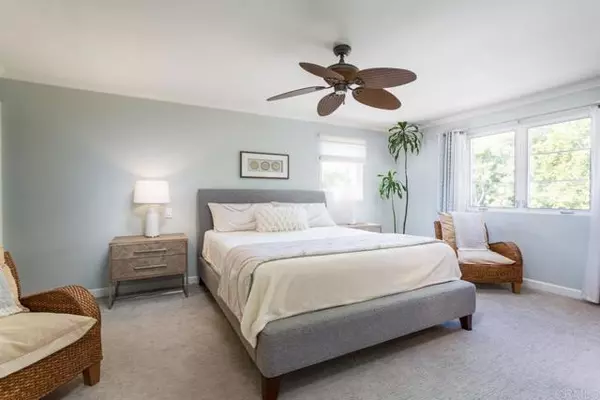$2,350,000
$2,300,000
2.2%For more information regarding the value of a property, please contact us for a free consultation.
4 Beds
4 Baths
2,808 SqFt
SOLD DATE : 05/09/2022
Key Details
Sold Price $2,350,000
Property Type Single Family Home
Sub Type Detached
Listing Status Sold
Purchase Type For Sale
Square Footage 2,808 sqft
Price per Sqft $836
MLS Listing ID NDP2203059
Sold Date 05/09/22
Style Detached
Bedrooms 4
Full Baths 4
Construction Status Turnkey,Updated/Remodeled
HOA Y/N No
Year Built 1978
Lot Size 5,662 Sqft
Acres 0.13
Property Description
Ideally set in the sought-after Capistrano Beach neighborhood, this cul-de-sac home is a coastal bluff oasis anyone would be proud to call their own. Surrounded by luxury blufftop properties, this Dana Point residence welcomes you with its impressive curb appeal. Pass through the classic Dutch door and discover soaring vaulted ceilings and exceptional finishes across the open-concept layout. Catch up with guests in front of the floor-to-ceiling stone fireplace before enjoying meals under the stylish chandelier in the dining room. Subway tiles, granite countertops, and designer cabinetry with built-in panels for the stainless steel appliances, including the newer commercial fridge, streamline your chef's kitchen. Island-inspired ceiling fans lend comfort to the private retreats, including the generously sized primary suite with custom cabinetry in the walk-in closet, a two person jacuzzi tub and a double-sided fireplace shared with its lavish 5-piece ensuite. Multiple outdoor entertaining areas await the avid host, from the private courtyard to the expansive backyard with a built-in BBQ bar. Greet the day surrounded by sea breezes on the balcony, then cap it off by watching the sunset over the water from the roof deck. Extra features include a flex room that could be an optional bedroom with a fireplace, a laundry area, a storage shed with water & power and an attached 2-car garage with extra storage. Bedroom or office on entry level. Enjoy beach side living with quick access to the Dana Point Harbor, Pines Park, Downtown San Clemente, beaches, shopping, and restaurants, No
Ideally set in the sought-after Capistrano Beach neighborhood, this cul-de-sac home is a coastal bluff oasis anyone would be proud to call their own. Surrounded by luxury blufftop properties, this Dana Point residence welcomes you with its impressive curb appeal. Pass through the classic Dutch door and discover soaring vaulted ceilings and exceptional finishes across the open-concept layout. Catch up with guests in front of the floor-to-ceiling stone fireplace before enjoying meals under the stylish chandelier in the dining room. Subway tiles, granite countertops, and designer cabinetry with built-in panels for the stainless steel appliances, including the newer commercial fridge, streamline your chef's kitchen. Island-inspired ceiling fans lend comfort to the private retreats, including the generously sized primary suite with custom cabinetry in the walk-in closet, a two person jacuzzi tub and a double-sided fireplace shared with its lavish 5-piece ensuite. Multiple outdoor entertaining areas await the avid host, from the private courtyard to the expansive backyard with a built-in BBQ bar. Greet the day surrounded by sea breezes on the balcony, then cap it off by watching the sunset over the water from the roof deck. Extra features include a flex room that could be an optional bedroom with a fireplace, a laundry area, a storage shed with water & power and an attached 2-car garage with extra storage. Bedroom or office on entry level. Enjoy beach side living with quick access to the Dana Point Harbor, Pines Park, Downtown San Clemente, beaches, shopping, and restaurants, No Mello-Roos and No HOA fees. Your beach home tranquility paradise awaits!
Location
State CA
County Orange
Area Oc - Capistrano Beach (92624)
Zoning R-1:Single
Interior
Interior Features Balcony, Dry Bar, Recessed Lighting
Heating Natural Gas
Flooring Carpet, Tile, Wood
Fireplaces Type FP in Dining Room, FP in Family Room, FP in Master BR, Gas, See Through, Two Way
Equipment Disposal, Microwave, Refrigerator, Gas Oven, Gas Range, Gas Cooking
Appliance Disposal, Microwave, Refrigerator, Gas Oven, Gas Range, Gas Cooking
Laundry Laundry Room, Inside
Exterior
Garage Spaces 2.0
Fence Stucco Wall
View Ocean, Panoramic, Water
Roof Type Concrete,Tile/Clay
Total Parking Spaces 2
Building
Lot Description Cul-De-Sac, Curbs, Sidewalks
Sewer Public Sewer
Water Public
Level or Stories 2 Story
Construction Status Turnkey,Updated/Remodeled
Others
Acceptable Financing Cash, Conventional, FHA, VA
Listing Terms Cash, Conventional, FHA, VA
Special Listing Condition Standard
Read Less Info
Want to know what your home might be worth? Contact us for a FREE valuation!

Our team is ready to help you sell your home for the highest possible price ASAP

Bought with Marcie Friedman • Surterre Properties Inc







